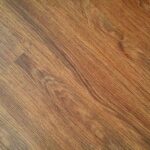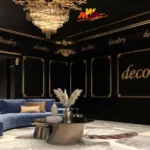The architecture and construction industries are evolving faster than ever and so are client expectations. Gone are the days when 2D drawings alone could win over potential buyers or investors. Today’s clients want immersion, clarity, and confidence before construction even begins. That’s where 3D floor plan conversions come in turning flat 2D layouts into realistic 3D visualizations that bring spaces to life.
In the competitive architecture markets of the US and UK, this shift from 2D to 3D isn’t just a design preference, it’s a strategic advantage. Let’s explore why 3D floor plan conversions are becoming a magnet for modern clients, and how tools like AutoCAD, Revit, and SketchUp are helping architects stay ahead.
Don’t scroll past — this Related post is a must-read for forward thinkers.
What Makes 3D Floor Plan Conversions So Powerful?
A 2D drawing can show a layout.
A 3D floor plan, on the other hand, can sell a vision.
When you Convert 2D Floor Plan to 3D AutoCAD, the transformation goes beyond aesthetics. You create a visual model that clients can easily interpret seeing proportions, spatial relationships, and design intent in a tangible way.
This conversion bridges the communication gap between architects, engineers, and clients by turning complex technical drawings into understandable visuals.
Key benefits include:
- Improved Visualization: Clients can “walk through” the design virtually and grasp spatial flow instantly.
- Reduced Miscommunication: 3D plans eliminate confusion that often arises from 2D-only designs.
- Enhanced Client Confidence: Realistic renderings help clients feel more assured about their investment.
- Faster Approvals: Clear visual models lead to quicker decision-making and fewer revisions.
Why Are 3D Floor Plans Becoming a Must-Have in 2025?
As the architecture and real estate sectors embrace digital transformation, 3D visualization has emerged as a central pillar of client engagement. According to a report by Statista, the 3D rendering and visualization software market is projected to exceed $9 billion by 2030 driven largely by the demand from architects and real estate developers (source).
The US Perspective
In the United States, architecture firms are increasingly using 2D Drawing to 3D Model Conversion to improve project presentations. Homebuyers now expect interactive experiences before signing a contract. Whether it’s residential remodeling or commercial design, 3D visuals help bridge imagination and reality enhancing both marketing and project accuracy.
The UK Perspective
In the UK, planning authorities and design clients value precision and clarity. With the integration of BIM (Building Information Modeling) and 3D CAD drafting, converting 2D house plans to 3D ensures that designs meet compliance standards and client expectations from the very start.
The result? Reduced errors, faster approvals, and greater project profitability.
How Does Converting 2D Floor Plans to 3D Work?
The process of converting 2D drawings into 3D models isn’t as complicated as it sounds, especially with tools like AutoCAD, Revit, and SolidWorks. Skilled AutoCAD Conversion Services can take a flat plan and transform it into a fully realized 3D space.
Here’s a simplified breakdown:
- Import 2D CAD Drawings: Start by importing existing 2D floor plans into AutoCAD or similar software.
- Define Layers and Dimensions: Ensure walls, openings, and dimensions are clearly defined for accurate extrusion.
- Extrude Walls and Features: Use 3D modeling tools to convert line drawings into volumetric elements.
- Add Textures and Materials: Apply realistic materials like wood, concrete, or glass for lifelike representation.
- Lighting and Rendering: Add natural and artificial lighting to create depth and ambiance.
- Client Review and Adjustment: Share the model with stakeholders for real-time feedback and revisions.
This process not only creates more engaging visuals but also strengthens collaboration between teams and clients.
What Are the Biggest Advantages of 3D Floor Plan Conversion?
Whether you’re an independent architect or part of a global design firm, adopting 2D to 3D CAD Conversion Services delivers measurable business benefits.
1. Enhanced Marketing and Sales Impact
A well-designed 3D floor plan doubles as a marketing asset. Developers and architects use it in brochures, websites, and virtual tours to attract and engage clients. According to NAR (National Association of Realtors), 83% of home buyers prefer visual content, and listings with 3D visuals receive up to 40% more engagement (source).
2. Fewer Design Revisions
When clients clearly understand a design, they’re less likely to request major changes later. 3D visualization reduces the “revision loop,” saving both time and cost during design development.
3. Greater Design Accuracy
Converting a 2D drawing to a 3D model allows professionals to detect clashes or inconsistencies early. This proactive approach minimizes errors that could lead to construction delays or budget overruns.
4. Better Client Experience
For clients, the ability to visualize interiors, lighting, and finishes makes the entire design journey more intuitive and exciting. 3D conversions transform abstract ideas into real possibilities.
5. Improved Collaboration
A shared 3D model helps architects, engineers, and contractors stay aligned enabling smoother workflows and better coordination from concept to construction.
How 3D Floor Plan Conversions Improve Project ROI
Beyond aesthetics, 3D CAD conversions have a direct impact on project profitability.
- Reduced Rework Costs: Detecting errors before construction begins can cut costs by up to 30%, as reported by McKinsey & Company (source).
- Faster Design Approvals: Clear 3D visuals make client sign-offs up to 50% faster compared to 2D-only designs.
- Higher Client Retention: Firms that offer 3D visuals are perceived as more innovative, leading to stronger client loyalty and referrals.
These quantifiable benefits make 3D conversion not just a design upgrade but a business strategy.
Are Architects Missing Out Without 3D Conversions?
Yes significantly.
In today’s visual-driven market, relying solely on 2D layouts puts architects at a disadvantage. Clients expect to “see” what they’re investing in, and 3D floor plans deliver exactly that.
Imagine pitching a project where your competitors show 2D sketches, and you present a realistic 3D walkthrough. The impact is immediate; you stand out as a forward-thinking, tech-savvy architect.
Future Trends: Where Is 3D Floor Planning Headed in 2025 and Beyond?
Emerging technologies are taking 3D visualization to the next level. Some exciting trends include:
- AR/VR Integration: Augmented and virtual reality allow clients to experience spaces before they’re built.
- AI-Powered Design Automation: Artificial intelligence can optimize layouts and suggest improvements automatically.
- Cloud Collaboration: Real-time collaboration tools let multiple stakeholders edit and review 3D models simultaneously.
- Photorealistic Rendering: Next-gen render engines like Lumion and Twinmotion are producing near-real imagery that captivates clients.
These innovations will further cement 3D floor plan conversion as a standard practice rather than an optional add-on.
Conclusion:
In both the US and UK architecture markets, the message is clear: converting 2D house plans to 3D is no longer a luxury; it’s a necessity. It enhances communication, boosts marketing appeal, reduces design errors, and increases client satisfaction.
If you want to convert 2D Floor Plan to 3D AutoCAD efficiently and accurately, partnering with a leading CAD design company ensures precision, speed, and high-quality output that aligns with global industry standards.
Embracing 3D visualization today isn’t just about impressing clients, it’s about shaping the future of architectural design.
Discover why readers can’t stop talking about this standout more at Management Works Media.






