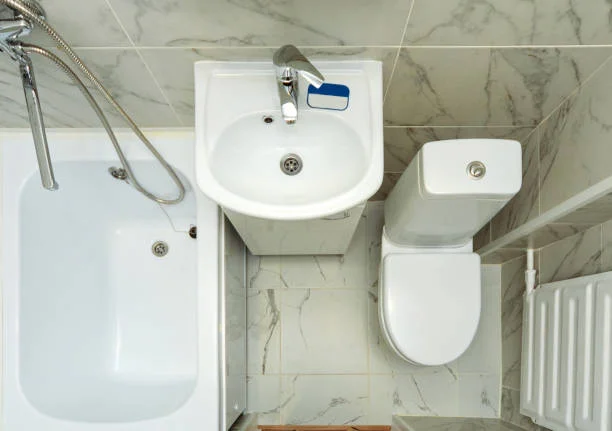Designing a small bathroom can feel like solving a puzzle — every inch matters, and one wrong move can make the space feel cramped or awkward. From poor lighting to misplaced fixtures, the layout choices you make have a big impact on how functional and inviting your bathroom feels. Whether you’re building new or renovating, it’s worth taking the time to get it right. Before diving into renovation plans or browsing through tile ideas for small bathrooms, here are some of the most common layout mistakes to avoid.
Ignoring the Flow of Movement
A well-designed bathroom allows for easy movement between the vanity, shower, and toilet, notes the Hawaii Management team. Placing fixtures too close together can make even a beautiful space feel claustrophobic. Always ensure there’s enough clearance for doors to open, drawers to slide, and people to move comfortably. Sliding shower doors or wall-mounted vanities can help maximise usable space.
Overcrowding with Fixtures
Trying to fit in a double vanity, a full bath, and a shower in a compact bathroom often leads to a cluttered layout. It’s better to choose fewer, well-sized pieces that serve your lifestyle needs. For example, a walk-in shower with frameless glass can make a small room feel twice as large as it is.
Skimping on Storage
One of the biggest design oversights is underestimating the importance of storage. Open shelves, mirrored cabinets, and recessed niches help maintain order without taking up extra floor space. Vertical storage options also draw the eye upward, adding height and balance to small bathrooms.
Poor Lighting Choices
Lighting can make or break a small bathroom. Relying solely on a single ceiling light often creates shadows that make the space feel smaller. Combine task lighting around the mirror, ambient lighting from the ceiling, and accent lighting to highlight textures or tiles. Natural light, if possible, should also be a priority.
Neglecting the Power of Tiles
The right tile selection can visually expand your bathroom and enhance its overall style. Large-format tiles, light tones, and reflective finishes help create the illusion of space. Before making a final decision, explore creative tile ideas for small bathrooms that can make a compact room feel fresh, bright, and modern.
Forgetting Ventilation
A well-ventilated bathroom prevents mould and mildew — essential for maintaining air quality and longevity. Even if you don’t have a window, ensure there’s a high-quality exhaust fan installed. It’s a small detail with a big impact on your bathroom’s durability.
Overlooking Cohesive Design
Finally, avoid mixing too many design elements. Stick to a consistent colour palette, coordinate metals and finishes, and choose materials that complement one another. A cohesive design not only looks more elegant but also makes the space feel more intentional and serene.
A successful small bathroom layout is all about smart choices and attention to detail
By avoiding these common mistakes — and focusing on lighting, flow, storage, and finishes — you can create a space that’s both functional and beautiful. With careful planning and a few clever design decisions, even the smallest bathroom can feel like a retreat.






