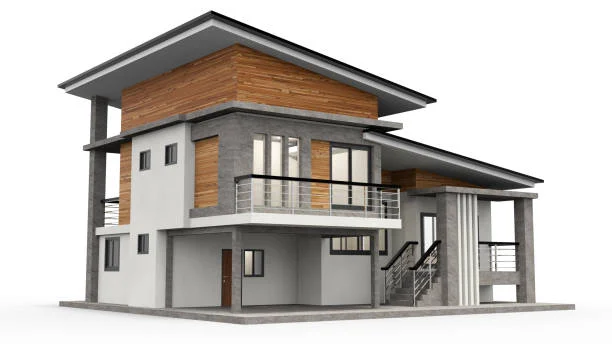When designing or constructing a two-storey house, one of the most critical factors to consider is the height of the building. The height of a 2-storey house not only affects the overall aesthetic and functionality of your home but also plays a significant role in compliance with local building regulations and maximizing space efficiency says Collaborate Real Estate specialists. In this article, we’ll explore the average height of a two-storey house, factors that can influence this measurement, and tips for planning your dream home.
What Is the Average Height of a 2-Storey House?
The typical height of a two-storey house varies depending on the architectural style, ceiling height preferences, and roofing design. However, here are some common benchmarks:
- Standard Height: A standard two-storey house is approximately 16 to 20 feet (4.8 to 6 meters) high from the ground level to the roof. This includes the height of two floors, a foundation, and the roof structure.
- Floor-To-Ceiling Height: Most homes feature a floor-to-ceiling height of about 8 to 10 feet (2.4 to 3 meters) for each storey. This ensures spacious and comfortable interiors while maintaining a balanced exterior design.
- Roof Height: The type of roof you choose significantly impacts the total height of the house. For instance, a flat roof will reduce the overall height, while pitched or gabled roofs can add 4 to 6 feet (1.2 to 1.8 meters) or more.
Your next insight awaits—open this related post for a smooth, engaging read now.
Factors That Influence the Height of a Two-Storey House
Several factors can affect the overall height of a two-storey house, making it essential to plan carefully during the design phase. Here are some of the key considerations:
- Ceiling Height Preferences
If you prefer high ceilings for a more spacious feel, the height of the house will naturally increase. Modern constructions often incorporate 10 to 12-foot ceilings on the ground floor for an open, luxurious vibe. - Roof Design
The roof style plays a pivotal role in determining the final height. While flat roofs are popular for modern designs, pitched roofs with additional attic space or dramatic slopes can add significant height. - Foundation Depth
The type of foundation used (e.g., crawl space or basement) can add extra height to the structure. For instance, homes with basements may appear taller than those built on a concrete slab. - Local Building Codes
It’s essential to check local building regulations, as some areas have restrictions on building heights to preserve neighborhood aesthetics or meet safety requirements. - Architectural Style
Whether your home has a contemporary, colonial, or Victorian design, the architectural detailing and proportions will influence the overall height.
Why Does 2-Storey House Height Matter?
The height of your house has a direct impact on its functionality, design, and comfort. A well-proportioned height ensures:
- Comfortable Living Spaces: Proper floor-to-ceiling height enhances ventilation, natural lighting, and the overall ambiance of the home.
- Aesthetic Appeal: A balanced height complements the architectural style and creates a visually appealing exterior.
- Resale Value: Homes with thoughtfully designed heights and layouts are more attractive to potential buyers.
Tips for Designing the Perfect 2-Storey House
If you’re in the early stages of planning or designing a two-storey home, here are some tips to help you achieve the perfect height and layout:
- Consult a Professional Designer
Work with an architect or home design expert to ensure the height and proportions fit your lifestyle and design goals. - Maximize Space with Smart Layouts
Focus on functionality when planning each floor. High ceilings can make smaller rooms feel larger, while creative storage solutions can help utilize vertical space. - Consider Energy Efficiency
Taller ceilings and larger spaces can increase heating and cooling costs. Incorporate energy-efficient windows, insulation, and HVAC systems to maintain comfort without skyrocketing utility bills. - Blend Modern Trends with Classic Design
Design trends like open-plan living areas and large windows pair beautifully with timeless architectural features like pitched roofs or intricate facades.
Conclusion: Achieving the Perfect Height with Home Comfort Experts
Designing and building a two-storey house is an exciting journey, and getting the height just right is a crucial part of the process. Whether it’s maximizing space, adding aesthetic charm, or ensuring compliance with regulations, thoughtful planning is key to creating a home that meets all your needs.
For expert advice on home improvement, home design, and construction tips, look no further than Home Comfort Experts. Their team of professionals is dedicated to helping you create the perfect home, offering insights on everything from home decor and layout ideas to innovative construction techniques. Explore their website for more inspiration and guidance on making your dream home a reality!
By keeping these tips in mind and partnering with trusted experts, you can design a two-storey house that is not only visually stunning but also perfectly suited to your family’s lifestyle.
Step into our featured posts showcasing top insights you’ll want to read right now.






